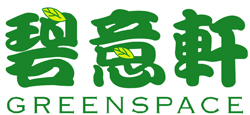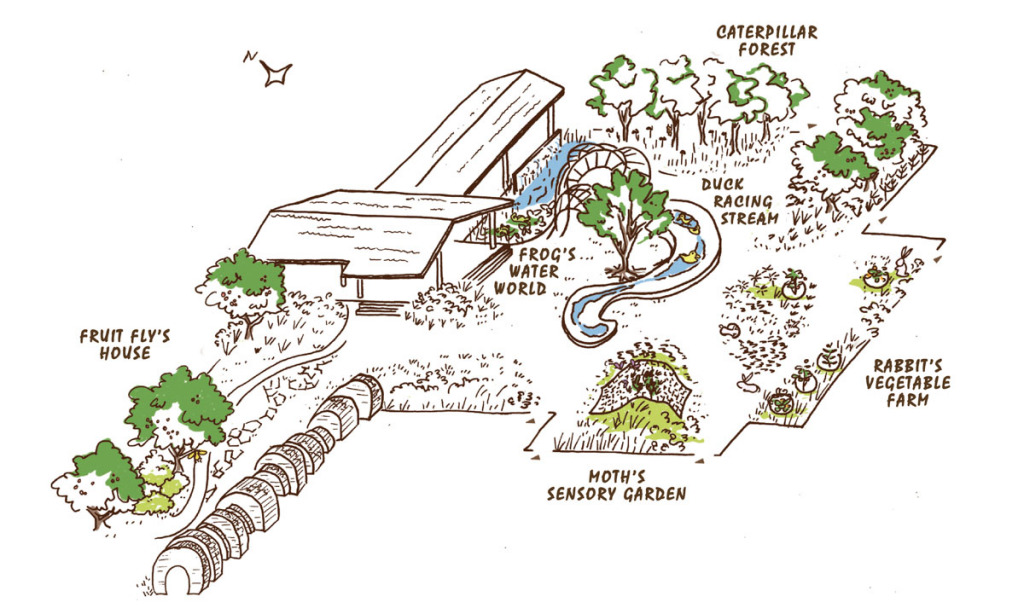Design: First Concept: Students of BALS2 2013 – Hong Kong University. 2nd Concept, DD, WD by Greenspace Ltd.
设计:初步概念:2013届香港大学景观设计,最终概念,详图,施工图由碧意轩负责
Build: Greenspace Ltd with lots of support from the SAS team.
施工方:碧意轩,上海美国学校团队同时给予了大力的支持
Maintain: Greenspace Ltd for the 1st year with handover to SAS in 2016.
养护:碧意轩公司负责首年的养护,2016年后移交给上海美国学校
Description: The Eagle’s Nest is a site that resemble Chinese Courtyard. As an entry point for the elementary school, the courtyard is designed as a multi-functional playground which encourages social activities. We are proud of our unique and creative playscape that truly reflects the interest of the children and inspire them to observe the world in different sense. Stream line structures and smooth geometry is implied to facilitate the complexity of circulations. Natural planting effects are introduced to cultivate the atmosphere for “environmental learning”.
项目介绍:鹰巢是四周被建筑包围的四合院式的空间,作为幼儿园关键入口的庭院景观 ,我们设计了一个多功能游乐场,以激励交流活动,值得骄傲的是我们独特创造的游乐空间,真正的反映了孩子的兴趣,激发他们探索、观察世界的不同观感,流线形结构和顺畅的交通性能,自然的种植培养环境学习的氛围。
Project Gallery 项目图册


